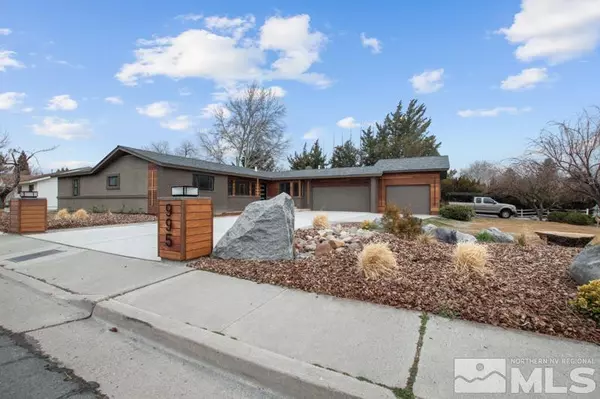
GALLERY
PROPERTY DETAIL
Key Details
Sold Price $1,230,0001.5%
Property Type Single Family Home
Sub Type Single Family Residence
Listing Status Sold
Purchase Type For Sale
Square Footage 3, 630 sqft
Price per Sqft $338
MLS Listing ID 230005279
Sold Date 09/28/23
Bedrooms 4
Full Baths 3
Year Built 1959
Annual Tax Amount $6,004
Lot Size 6,534 Sqft
Acres 0.15
Lot Dimensions 0.15
Property Sub-Type Single Family Residence
Location
State NV
County Washoe
Zoning Sf8
Direction Marsh Ave to Sharon Way
Rooms
Family Room Separate Formal Room
Other Rooms Bonus Room
Master Bedroom Double Sinks, On Main Floor, Shower Stall, Walk-In Closet(s) 2
Dining Room Kitchen Combination
Kitchen Breakfast Bar
Building
Lot Description Landscaped, Level, Sprinklers In Front, Sprinklers In Rear
Story 2
Foundation Slab
Water Public
Structure Type Brick
Interior
Interior Features Breakfast Bar, Kitchen Island, Pantry, Primary Downstairs, Smart Thermostat, Walk-In Closet(s)
Heating ENERGY STAR Qualified Equipment, Fireplace(s), Forced Air, Oil
Cooling Central Air, ENERGY STAR Qualified Equipment, Refrigerated
Flooring Wood
Fireplaces Number 2
Fireplace Yes
Appliance Electric Cooktop
Laundry Cabinets, Laundry Area, Laundry Room
Exterior
Exterior Feature None
Parking Features Attached, Garage Door Opener
Garage Spaces 2.0
Utilities Available Cable Available, Electricity Available, Internet Available, Phone Available, Sewer Available, Water Available, Cellular Coverage, Centralized Data Panel, Water Meter Installed
Amenities Available None
View Y/N No
Roof Type Composition,Pitched,Shingle
Porch Patio, Deck
Total Parking Spaces 2
Garage Yes
Schools
Elementary Schools Beck
Middle Schools Swope
High Schools Reno
Others
Tax ID 01021205
Acceptable Financing 1031 Exchange, Cash, Conventional
Listing Terms 1031 Exchange, Cash, Conventional
SIMILAR HOMES FOR SALE
Check for similar Single Family Homes at price around $1,230,000 in Reno,NV

Active Under Contract
$1,670,000
2536 Meraki PL #Lot 07, Reno, NV 89509
Listed by Ferrari-Lund R.E. Sparks4 Beds 5 Baths 3,970 SqFt
Active Under Contract
$825,000
395 Chevy Chase ST, Reno, NV 89509
Listed by RE/MAX Professionals-Reno3 Beds 2 Baths 1,720 SqFt
Active
$1,257,500
995 Skyline BLVD, Reno, NV 89509
Listed by Ferrari-Lund Real Estate South4 Beds 3 Baths 2,173 SqFt
CONTACT









