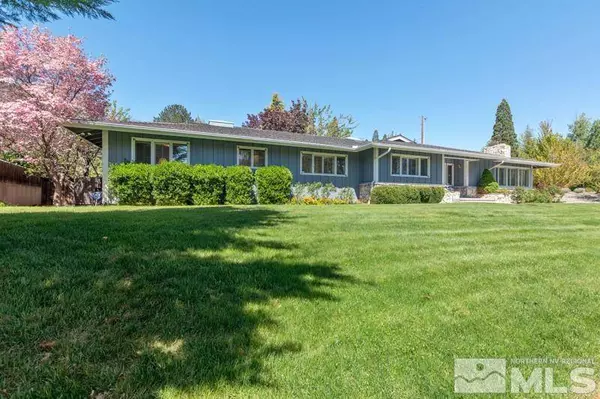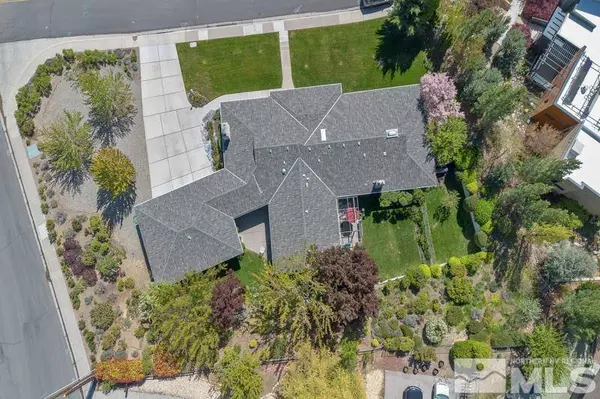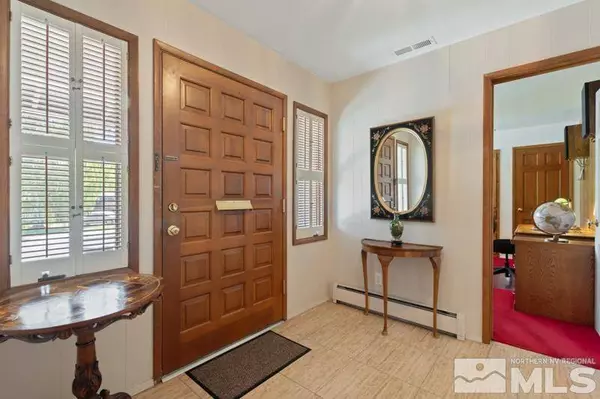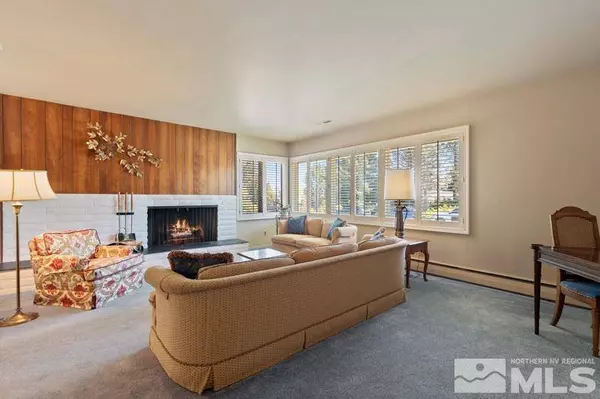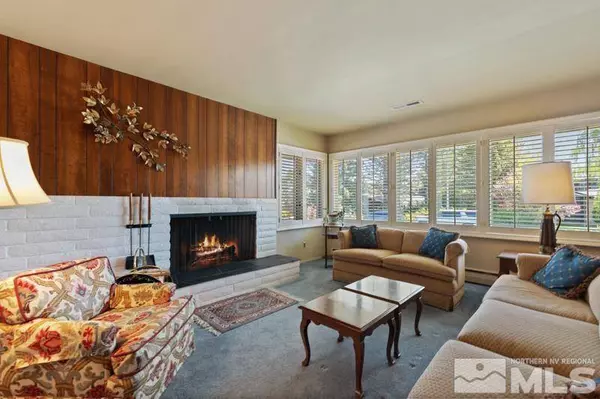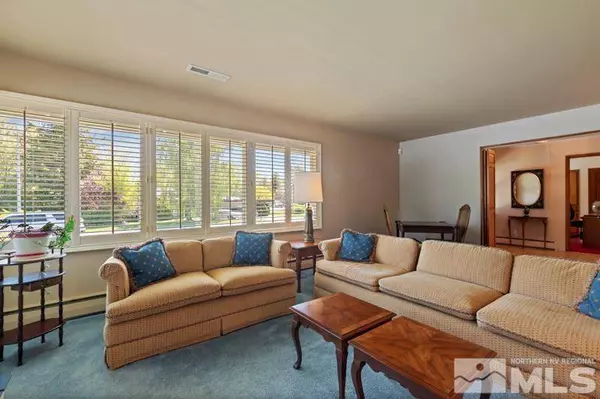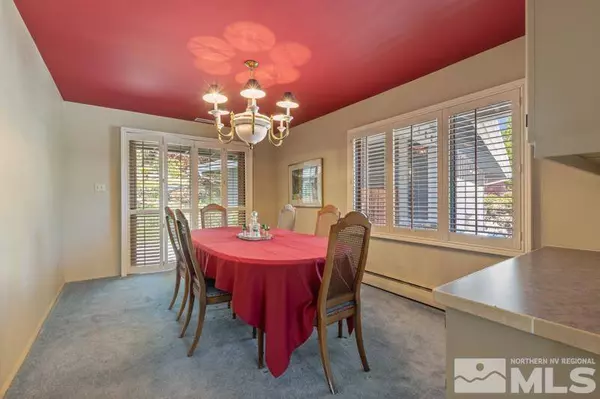GALLERY
PROPERTY DETAIL
Key Details
Sold Price $962,0000.2%
Property Type Single Family Home
Sub Type Single Family Residence
Listing Status Sold
Purchase Type For Sale
Square Footage 2, 992 sqft
Price per Sqft $321
MLS Listing ID 240007348
Sold Date 11/05/24
Bedrooms 5
Full Baths 4
Half Baths 1
Year Built 1967
Annual Tax Amount $3,280
Lot Size 0.490 Acres
Acres 0.49
Lot Dimensions 0.49
Property Sub-Type Single Family Residence
Location
State NV
County Washoe
Zoning SF3
Direction Sharon to Webster to Crescent Circle
Rooms
Family Room Separate Formal Room
Other Rooms Entrance Foyer
Master Bedroom Double Sinks, On Main Floor, Walk-In Closet(s) 2
Dining Room Separate Formal Room
Kitchen Breakfast Bar
Building
Lot Description Corner Lot, Cul-De-Sac, Gentle Sloping, Landscaped, Level, Sloped Up, Sprinklers In Front, Sprinklers In Rear
Story 1
Foundation Crawl Space, Slab
Water Public
Structure Type Stone,Wood Siding
Interior
Interior Features Breakfast Bar, Kitchen Island, Pantry, Primary Downstairs, Walk-In Closet(s)
Heating Baseboard, Natural Gas
Cooling Central Air, Refrigerated, Wall/Window Unit(s)
Flooring Wood
Fireplaces Number 2
Equipment Intercom
Fireplace Yes
Appliance Electric Cooktop
Laundry Cabinets, Laundry Area, Laundry Room, Sink
Exterior
Exterior Feature None
Parking Features Garage Door Opener
Garage Spaces 3.0
Utilities Available Cable Available, Electricity Available, Internet Available, Natural Gas Available, Phone Available, Sewer Available, Water Available, Cellular Coverage, Water Meter Installed
Amenities Available None
View Y/N Yes
View Mountain(s), Trees/Woods
Roof Type Composition,Pitched,Shingle
Total Parking Spaces 3
Garage No
Schools
Elementary Schools Beck
Middle Schools Swope
High Schools Reno
Others
Tax ID 01819105
Acceptable Financing 1031 Exchange, Cash, Conventional, FHA, VA Loan
Listing Terms 1031 Exchange, Cash, Conventional, FHA, VA Loan
SIMILAR HOMES FOR SALE
Check for similar Single Family Homes at price around $962,000 in Reno,NV

Active Under Contract
$825,000
395 Chevy Chase ST, Reno, NV 89509
Listed by RE/MAX Professionals-Reno3 Beds 2 Baths 1,720 SqFt
Active
$615,000
630 Sapphire Cricle, Reno, NV 89509
Listed by Realty One Group Eminence3 Beds 2 Baths 1,660 SqFt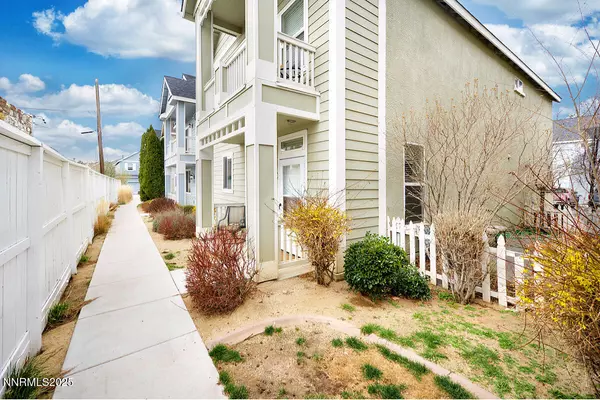
Active
$535,000
2020 Alamo Square, Reno, NV 89509
Listed by Chase International-Damonte3 Beds 3 Baths 1,836 SqFt
CONTACT



