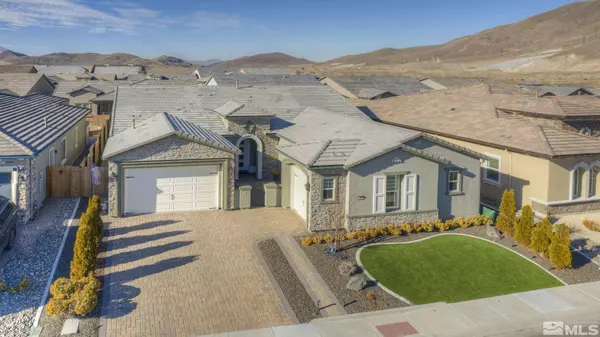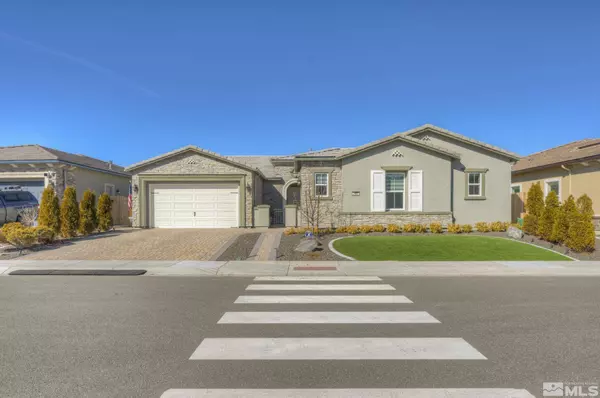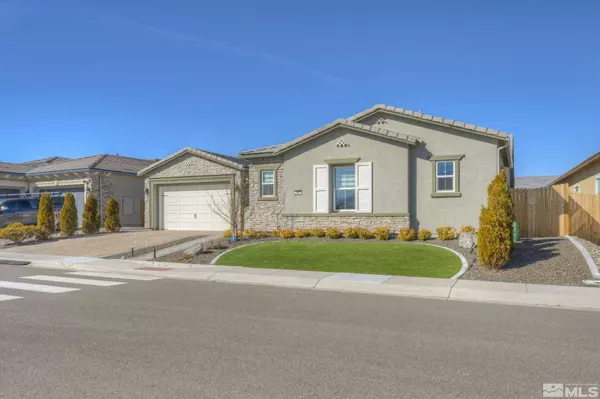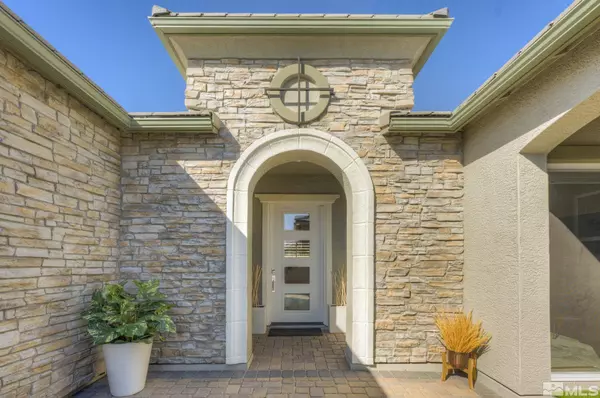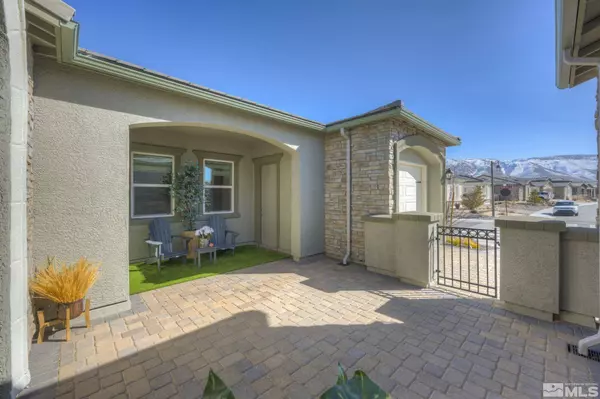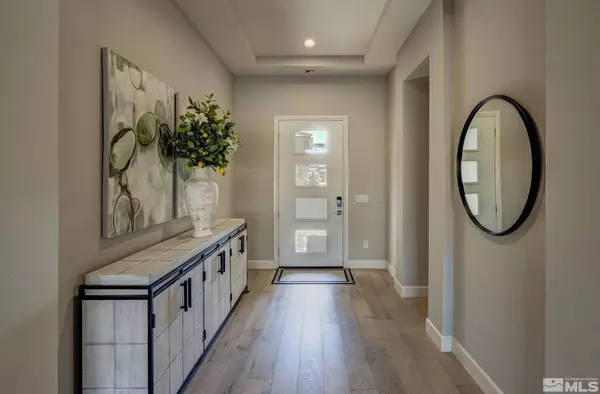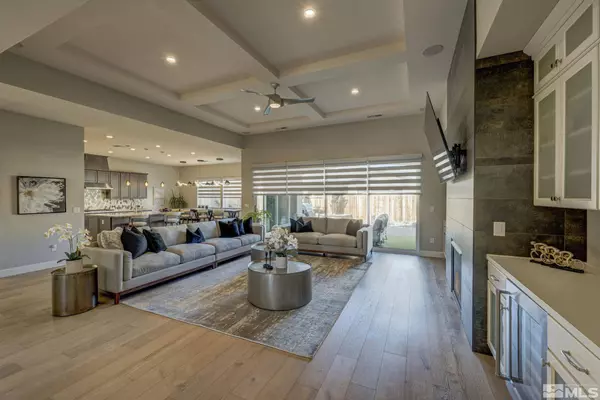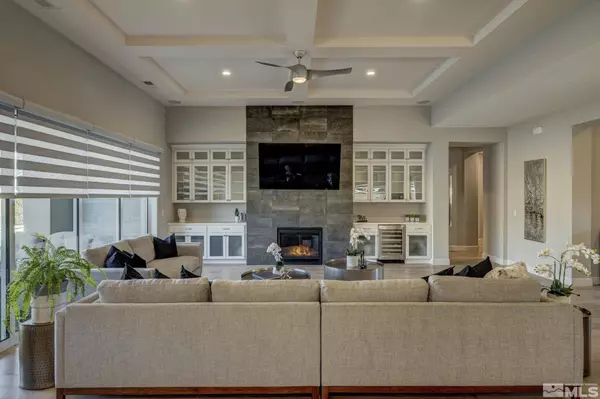
GALLERY
PROPERTY DETAIL
Key Details
Sold Price $1,250,0003.5%
Property Type Single Family Home
Sub Type Single Family Residence
Listing Status Sold
Purchase Type For Sale
Square Footage 3, 387 sqft
Price per Sqft $369
MLS Listing ID 230001185
Sold Date 04/14/23
Bedrooms 4
Full Baths 4
Half Baths 1
HOA Fees $199/mo
Year Built 2019
Annual Tax Amount $8,070
Lot Size 8,712 Sqft
Acres 0.2
Lot Dimensions 0.2
Property Sub-Type Single Family Residence
Location
State NV
County Washoe
Zoning Pd
Direction Copperhorn Way
Rooms
Family Room None
Other Rooms Mud Room
Master Bedroom Double Sinks, On Main Floor, Shower Stall, Walk-In Closet(s) 2
Dining Room Separate Formal Room
Kitchen Breakfast Bar
Building
Lot Description Landscaped, Level
Story 1
Foundation Slab
Water Public
Structure Type Stucco
Interior
Interior Features Breakfast Bar, Ceiling Fan(s), High Ceilings, Kitchen Island, No Interior Steps, Pantry, Primary Downstairs, Smart Thermostat, Walk-In Closet(s)
Heating Fireplace(s), Forced Air, Hot Water, Natural Gas
Cooling Central Air, Refrigerated
Flooring Wood
Fireplaces Number 1
Fireplaces Type Gas
Fireplace Yes
Appliance Gas Cooktop
Laundry Cabinets, Laundry Area, Laundry Room, Sink
Exterior
Exterior Feature Barbecue Stubbed In, Built-in Barbecue, Entry Flat or Ramped Access
Parking Features Attached, Garage Door Opener
Garage Spaces 3.0
Utilities Available Cable Available, Electricity Available, Internet Available, Natural Gas Available, Phone Available, Sewer Available, Water Available, Cellular Coverage, Centralized Data Panel, Water Meter Installed
Amenities Available Fitness Center, Gated, Landscaping, Pool, Security, Spa/Hot Tub, Clubhouse/Recreation Room
View Y/N No
Roof Type Pitched,Tile
Total Parking Spaces 3
Garage Yes
Schools
Elementary Schools Nick Poulakidas
Middle Schools Depoali
High Schools Damonte
Others
Tax ID 16521213
Acceptable Financing 1031 Exchange, Cash, Conventional, VA Loan
Listing Terms 1031 Exchange, Cash, Conventional, VA Loan
SIMILAR HOMES FOR SALE
Check for similar Single Family Homes at price around $1,250,000 in Reno,NV

Active
$1,395,000
3036 Feathertop DR, Reno, NV 89521
Listed by Chase International-Damonte4 Beds 4 Baths 3,691 SqFt
Active
$849,900
12518 Brass, Reno, NV 89521
Listed by Coldwell Banker Select Mt Rose2 Beds 2 Baths 1,668 SqFt
Open House
$999,000
9625 Jessica CT, Reno, NV 89521
Listed by RE/MAX Gold3 Beds 4 Baths 2,295 SqFt
CONTACT


