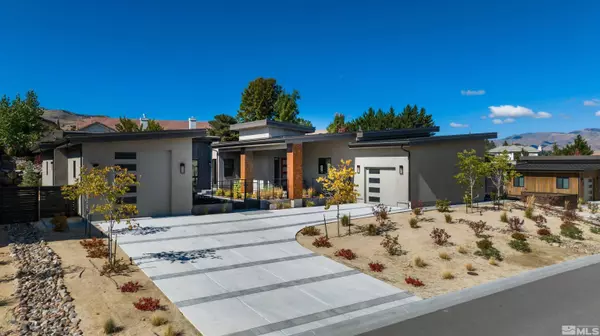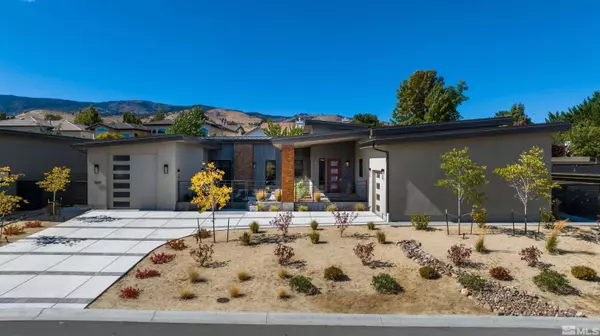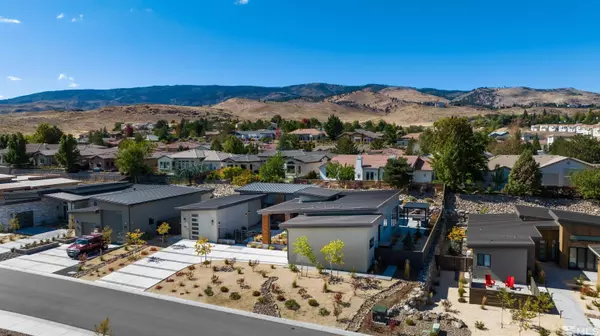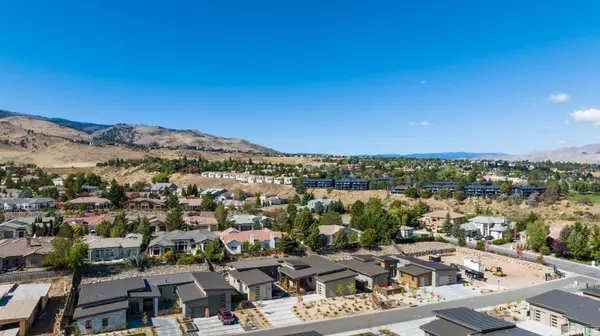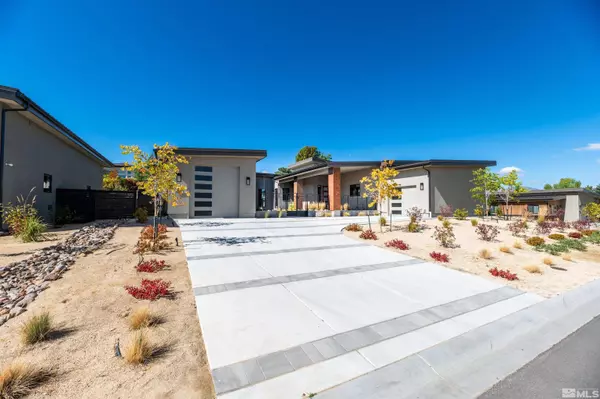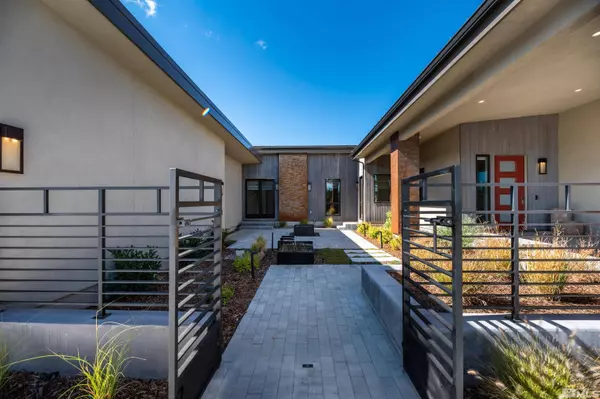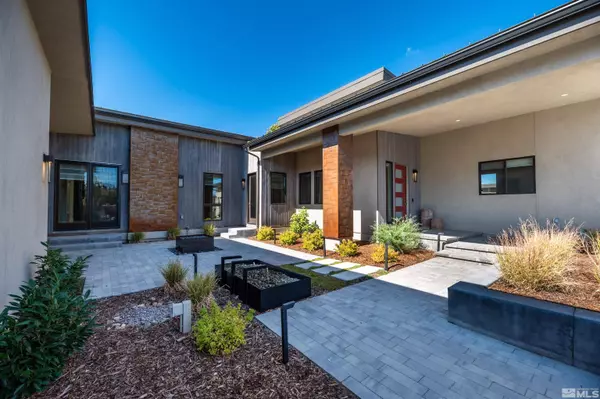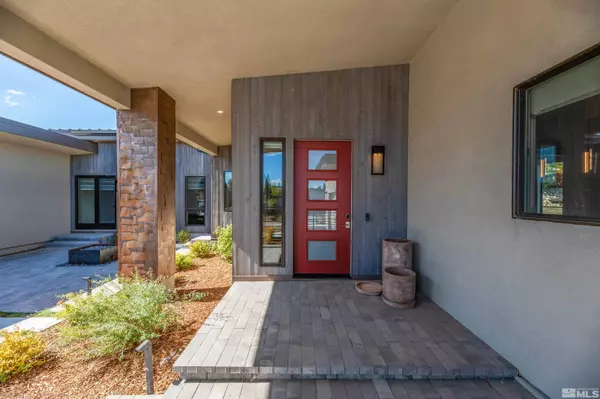
GALLERY
PROPERTY DETAIL
Key Details
Sold Price $1,700,0002.8%
Property Type Single Family Home
Sub Type Single Family Residence
Listing Status Sold
Purchase Type For Sale
Square Footage 3, 145 sqft
Price per Sqft $540
Subdivision Manzanita Lane
MLS Listing ID 230011742
Sold Date 04/26/24
Bedrooms 4
Full Baths 4
HOA Fees $185/mo
Year Built 2021
Annual Tax Amount $15,501
Lot Size 0.360 Acres
Acres 0.36
Lot Dimensions 0.36
Property Sub-Type Single Family Residence
Location
State NV
County Washoe
Community Manzanita Lane
Area Manzanita Lane
Zoning sf3
Direction Manzanita
Rooms
Family Room Ceiling Fan(s)
Other Rooms Entrance Foyer
Master Bedroom Double Sinks, Shower Stall, Walk-In Closet(s) 2
Dining Room Ceiling Fan(s)
Kitchen Built-In Dishwasher
Building
Lot Description Landscaped, Level, Sprinklers In Front, Sprinklers In Rear
Story 1
Foundation Crawl Space
Water Public
Structure Type Stucco,Wood Siding
Interior
Interior Features Ceiling Fan(s), High Ceilings, Kitchen Island, Pantry, Smart Thermostat, Walk-In Closet(s)
Heating ENERGY STAR Qualified Equipment, Fireplace(s), Forced Air, Natural Gas
Cooling Central Air, ENERGY STAR Qualified Equipment, Refrigerated
Flooring Ceramic Tile
Fireplaces Number 1
Fireplaces Type Gas Log
Fireplace Yes
Laundry Cabinets, Laundry Area, Laundry Room, Sink
Exterior
Exterior Feature Built-in Barbecue
Parking Features Attached, Garage Door Opener, RV Access/Parking, RV Garage, Tandem
Garage Spaces 3.0
Utilities Available Cable Available, Electricity Available, Natural Gas Available, Phone Available, Sewer Available, Water Available
View Y/N Yes
View City, Mountain(s)
Roof Type Flat,Metal
Porch Patio
Total Parking Spaces 3
Garage Yes
Schools
Elementary Schools Caughlin Ranch
Middle Schools Swope
High Schools Reno
Others
Tax ID 224-151-15
Acceptable Financing 1031 Exchange, Cash, Conventional, FHA, VA Loan
Listing Terms 1031 Exchange, Cash, Conventional, FHA, VA Loan
SIMILAR HOMES FOR SALE
Check for similar Single Family Homes at price around $1,700,000 in Reno,NV

Active Under Contract
$1,670,000
2536 Meraki PL #Lot 07, Reno, NV 89509
Listed by Ferrari-Lund R.E. Sparks4 Beds 5 Baths 3,970 SqFt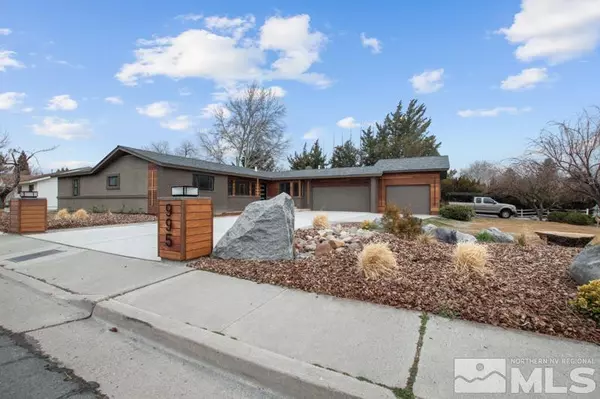
Active
$1,257,500
995 Skyline BLVD, Reno, NV 89509
Listed by Ferrari-Lund Real Estate South4 Beds 3 Baths 2,173 SqFt
Active
$980,000
1160 Yates LN, Reno, NV 89509
Listed by Marmot Properties, LLC4 Beds 3 Baths 3,250 SqFt
CONTACT


