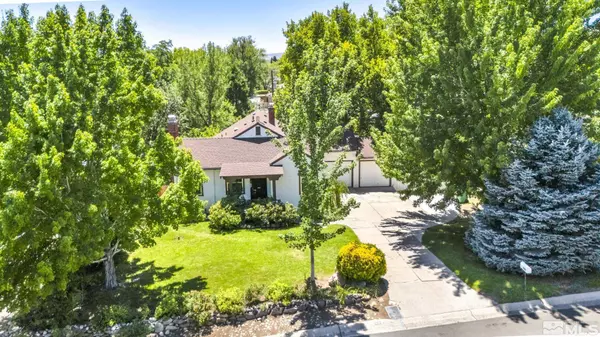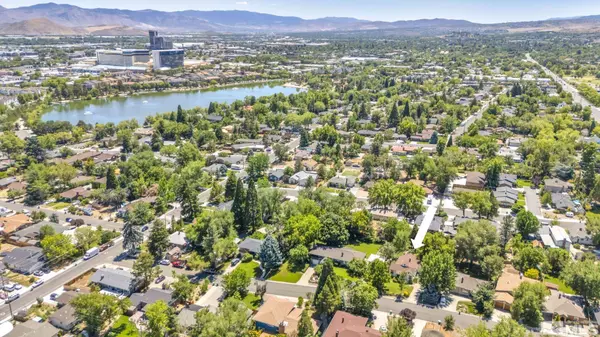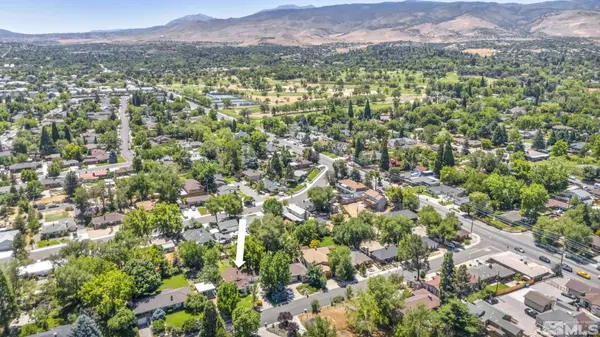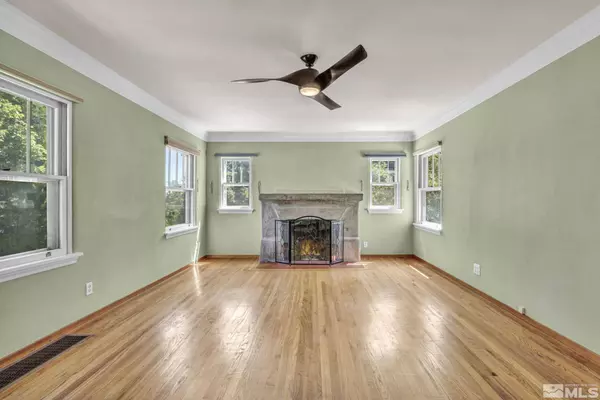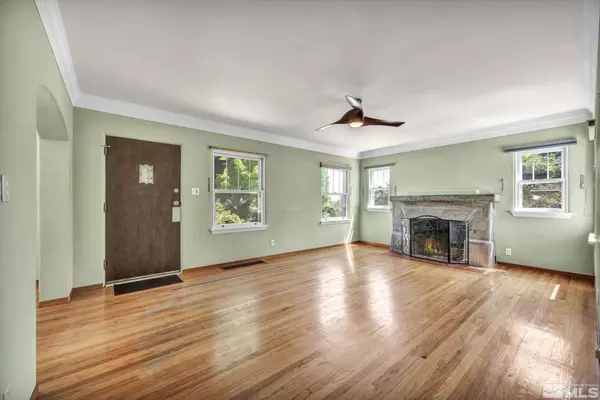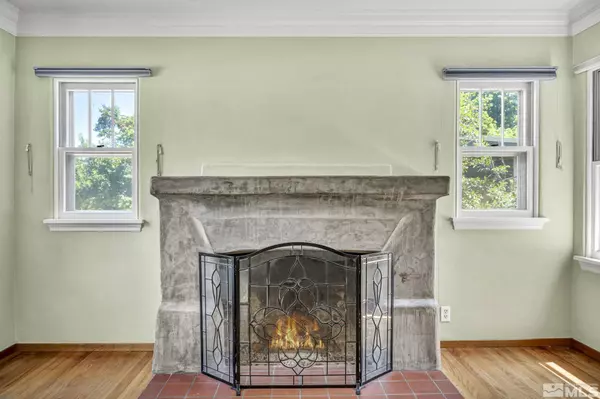GALLERY
PROPERTY DETAIL
Key Details
Sold Price $582,0000.3%
Property Type Single Family Home
Sub Type Single Family Residence
Listing Status Sold
Purchase Type For Sale
Square Footage 1, 533 sqft
Price per Sqft $379
MLS Listing ID 240010161
Sold Date 09/05/24
Bedrooms 3
Full Baths 2
Year Built 1942
Annual Tax Amount $1,323
Lot Size 0.280 Acres
Acres 0.28
Lot Dimensions 0.28
Property Sub-Type Single Family Residence
Location
State NV
County Washoe
Zoning Sf8
Direction Plumas
Rooms
Family Room None
Other Rooms Finished Basement
Master Bedroom On Main Floor, Walk-In Closet(s) 2
Dining Room Separate Formal Room
Kitchen Built-In Dishwasher
Building
Lot Description Landscaped, Level, Sprinklers In Front, Sprinklers In Rear
Story 2
Foundation Crawl Space
Water Public
Structure Type Stucco
Interior
Interior Features Ceiling Fan(s), Primary Downstairs, Walk-In Closet(s)
Heating Fireplace(s), Forced Air, Oil
Flooring Ceramic Tile
Fireplace Yes
Laundry Laundry Area, Shelves
Exterior
Exterior Feature None
Parking Features Attached
Garage Spaces 2.0
Utilities Available Cable Available, Electricity Available, Phone Available, Sewer Available, Water Available, Water Meter Installed
Amenities Available None
View Y/N Yes
View Mountain(s), Trees/Woods
Roof Type Composition,Shingle
Total Parking Spaces 2
Garage Yes
Schools
Elementary Schools Beck
Middle Schools Swope
High Schools Reno
Others
Tax ID 01904321
Acceptable Financing 1031 Exchange, Cash, Conventional, FHA, VA Loan
Listing Terms 1031 Exchange, Cash, Conventional, FHA, VA Loan
CONTACT




