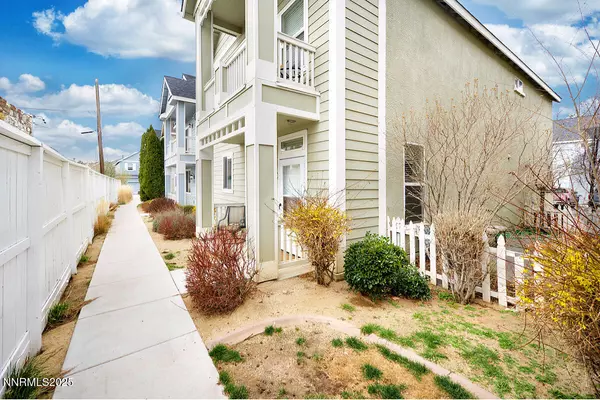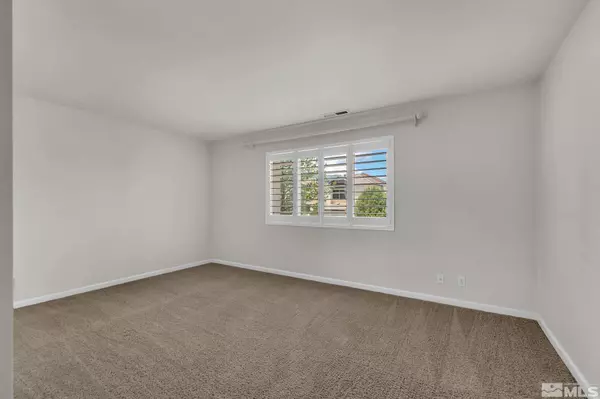
GALLERY
PROPERTY DETAIL
Key Details
Sold Price $475,0002.1%
Property Type Single Family Home
Sub Type Single Family Residence
Listing Status Sold
Purchase Type For Sale
Square Footage 1, 484 sqft
Price per Sqft $320
MLS Listing ID 230006161
Sold Date 08/22/23
Bedrooms 2
Full Baths 2
Half Baths 1
HOA Fees $400/mo
Year Built 1994
Annual Tax Amount $2,455
Lot Size 3,484 Sqft
Acres 0.08
Lot Dimensions 0.08
Property Sub-Type Single Family Residence
Location
State NV
County Washoe
Zoning Mf14
Direction McCarran to Skyline to Vista Del Sur
Rooms
Family Room None
Other Rooms Office Den
Master Bedroom On Main Floor, Shower Stall, Walk-In Closet(s) 2
Dining Room Living Room Combination
Kitchen Breakfast Bar
Building
Lot Description Greenbelt, Landscaped, Level
Story 2
Foundation Crawl Space
Water Public
Structure Type Stucco
Interior
Interior Features Breakfast Bar, High Ceilings, Primary Downstairs, Walk-In Closet(s)
Heating Forced Air, Natural Gas
Cooling Central Air, Refrigerated
Flooring Ceramic Tile
Fireplaces Number 1
Fireplaces Type Gas Log
Fireplace Yes
Laundry Cabinets, Laundry Area
Exterior
Exterior Feature None
Parking Features Attached, Garage Door Opener
Garage Spaces 2.0
Utilities Available Electricity Available, Natural Gas Available, Sewer Available, Water Available
Amenities Available Maintenance Grounds, Pool, Tennis Court(s)
View Y/N No
Roof Type Pitched,Tile
Total Parking Spaces 2
Garage Yes
Schools
Elementary Schools Caughlin Ranch
Middle Schools Swope
High Schools Reno
Others
Tax ID 02367122
Acceptable Financing Conventional
Listing Terms Conventional
Special Listing Condition Court Approval
SIMILAR HOMES FOR SALE
Check for similar Single Family Homes at price around $475,000 in Reno,NV

Active
$615,000
630 Sapphire Cricle, Reno, NV 89509
Listed by Realty One Group Eminence3 Beds 2 Baths 1,660 SqFt
Active
$535,000
2020 Alamo Square, Reno, NV 89509
Listed by Chase International-Damonte3 Beds 3 Baths 1,836 SqFt
Active
$589,000
2485 Riviera, Reno, NV 89509
Listed by Right Move Realty LTD3 Beds 2 Baths 1,201 SqFt
CONTACT









