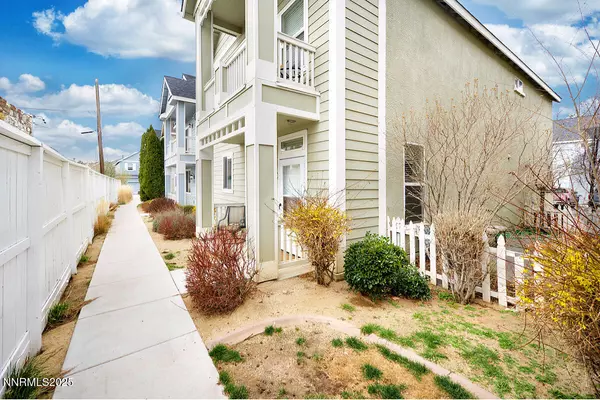GALLERY
PROPERTY DETAIL
Key Details
Sold Price $755,0000.7%
Property Type Single Family Home
Sub Type Single Family Residence
Listing Status Sold
Purchase Type For Sale
Square Footage 2, 720 sqft
Price per Sqft $277
MLS Listing ID 230009311
Sold Date 11/17/23
Bedrooms 3
Full Baths 3
Half Baths 1
Year Built 1962
Annual Tax Amount $1,670
Lot Size 0.380 Acres
Acres 0.38
Lot Dimensions 0.38
Property Sub-Type Single Family Residence
Location
State NV
County Washoe
Zoning SF5
Direction Arlington-Urban-Lander
Rooms
Family Room Ceiling Fan(s)
Other Rooms Entrance Foyer
Master Bedroom Double Sinks, On Main Floor, Shower Stall, Walk-In Closet(s) 2
Dining Room Separate Formal Room
Kitchen Breakfast Bar
Building
Lot Description Corner Lot, Landscaped, Level, Sprinklers In Front, Sprinklers In Rear
Story 1
Foundation Crawl Space
Water Public
Structure Type Brick,Wood Siding
Interior
Interior Features Breakfast Bar, Ceiling Fan(s), Kitchen Island, Pantry, Primary Downstairs, Walk-In Closet(s)
Heating Electric, Forced Air, Oil
Cooling Central Air, Electric, Refrigerated
Flooring Tile
Fireplace Yes
Appliance Electric Cooktop
Laundry Cabinets, Laundry Area, Laundry Room, Shelves
Exterior
Exterior Feature Entry Flat or Ramped Access, None
Parking Features Attached, Garage Door Opener, RV Access/Parking
Garage Spaces 2.0
Utilities Available Cable Available, Electricity Available, Internet Available, Phone Available, Sewer Available, Water Available, Cellular Coverage, Water Meter Installed
Amenities Available None
View Y/N Yes
View Mountain(s), Trees/Woods
Roof Type Composition,Pitched,Shingle
Porch Patio
Total Parking Spaces 2
Garage Yes
Schools
Elementary Schools Beck
Middle Schools Swope
High Schools Reno
Others
Tax ID 01908205
Acceptable Financing 1031 Exchange, Cash, Conventional, VA Loan
Listing Terms 1031 Exchange, Cash, Conventional, VA Loan
SIMILAR HOMES FOR SALE
Check for similar Single Family Homes at price around $755,000 in Reno,NV

Active Under Contract
$825,000
395 Chevy Chase ST, Reno, NV 89509
Listed by RE/MAX Professionals-Reno3 Beds 2 Baths 1,720 SqFt
Active
$615,000
630 Sapphire Cricle, Reno, NV 89509
Listed by Realty One Group Eminence3 Beds 2 Baths 1,660 SqFt
Active
$535,000
2020 Alamo Square, Reno, NV 89509
Listed by Chase International-Damonte3 Beds 3 Baths 1,836 SqFt
CONTACT










