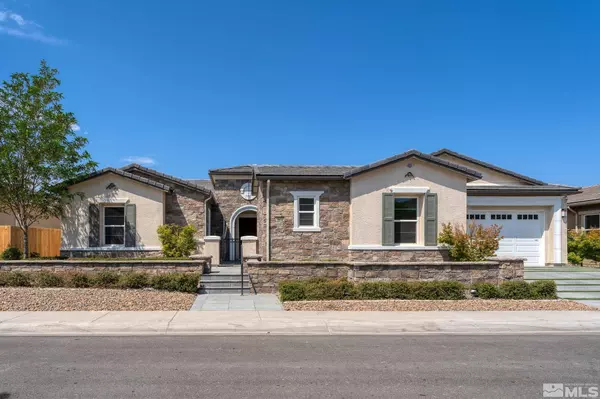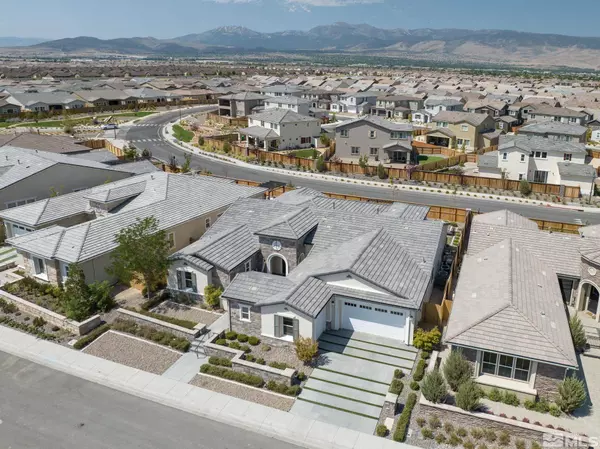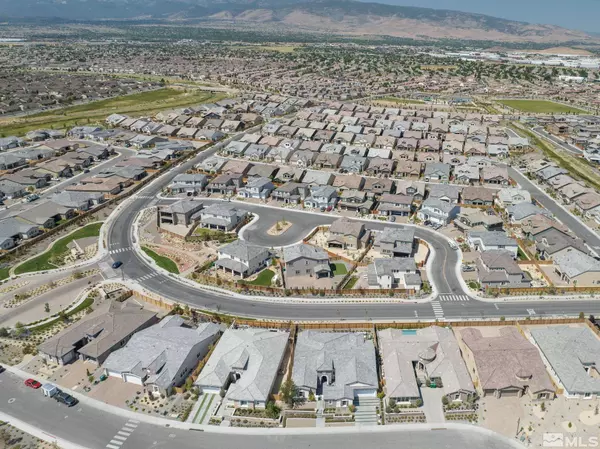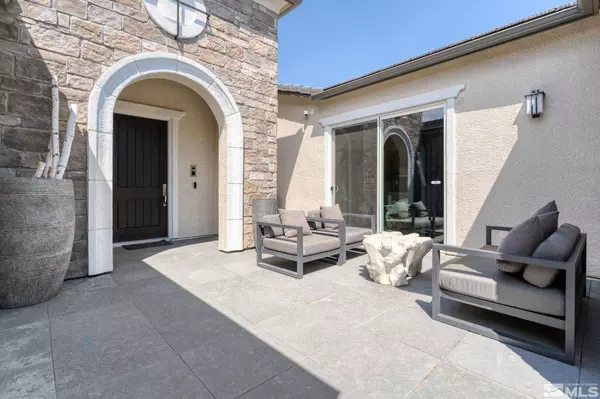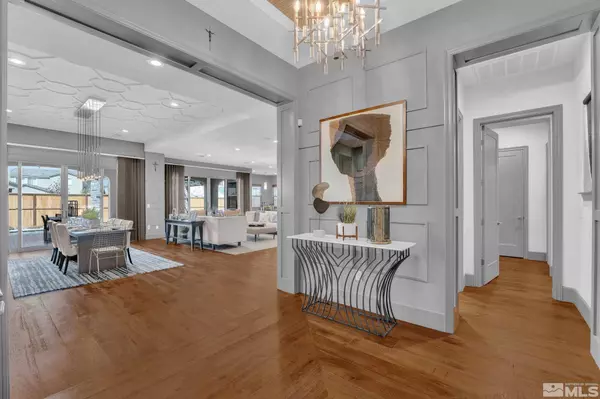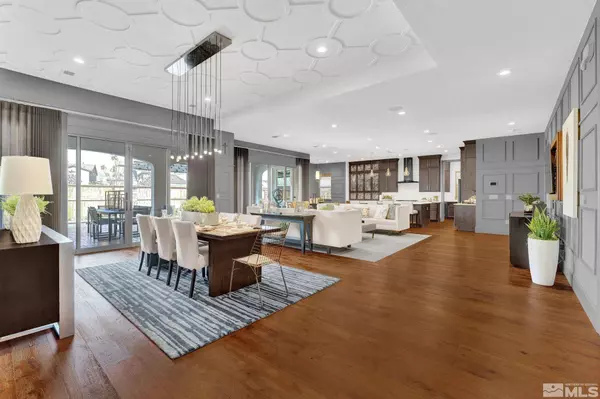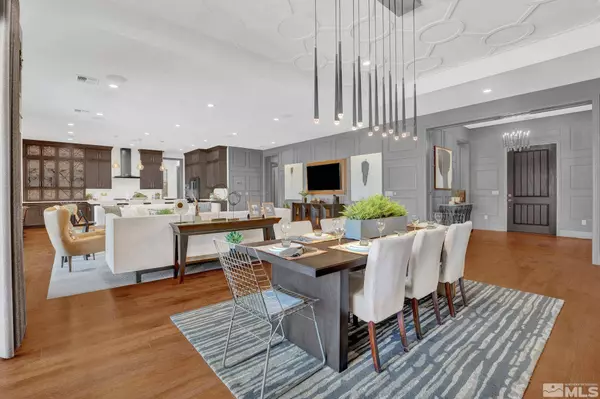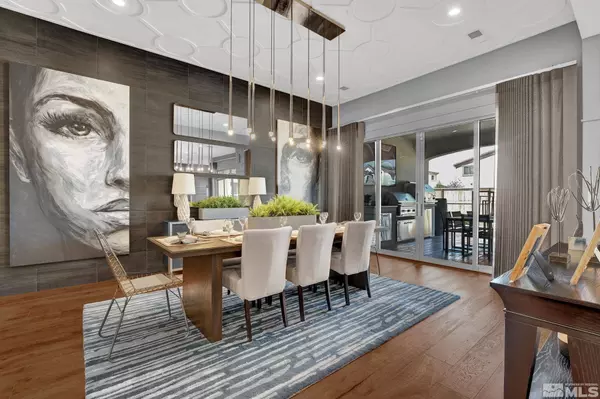
GALLERY
PROPERTY DETAIL
Key Details
Sold Price $1,350,000
Property Type Single Family Home
Sub Type Single Family Residence
Listing Status Sold
Purchase Type For Sale
Square Footage 3, 480 sqft
Price per Sqft $387
MLS Listing ID 220013330
Sold Date 04/17/23
Bedrooms 4
Full Baths 4
Half Baths 1
HOA Fees $155/mo
Year Built 2017
Annual Tax Amount $9,406
Lot Size 9,583 Sqft
Acres 0.22
Lot Dimensions 0.22
Property Sub-Type Single Family Residence
Location
State NV
County Washoe
Zoning PD
Direction Veterans/Long Meadow/Copper Sky
Rooms
Family Room High Ceilings
Other Rooms Entrance Foyer
Master Bedroom Double Sinks, Shower Stall, Walk-In Closet(s) 2
Dining Room Living Room Combination
Kitchen Breakfast Nook
Building
Lot Description Landscaped, Level, Sprinklers In Front, Sprinklers In Rear
Story 1
Foundation Slab
Water Public
Structure Type Stucco,Masonry Veneer
Interior
Interior Features High Ceilings, Kitchen Island, Pantry, Walk-In Closet(s)
Heating Natural Gas
Flooring Ceramic Tile
Fireplace No
Appliance Gas Cooktop
Laundry Cabinets, Laundry Area, Laundry Room, Shelves
Exterior
Parking Features Attached
Garage Spaces 3.0
Pool In Ground
Utilities Available Cable Available, Electricity Available, Internet Available, Natural Gas Available, Sewer Available, Water Available, Water Meter Installed
Amenities Available Fitness Center, Gated, Maintenance Grounds, Pool, Clubhouse/Recreation Room
View Y/N Yes
View Mountain(s)
Roof Type Tile
Total Parking Spaces 3
Garage Yes
Schools
Elementary Schools Nick Poulakidas
Middle Schools Depoali
High Schools Damonte
Others
Tax ID 16521123
Acceptable Financing Cash, Conventional, FHA, VA Loan
Listing Terms Cash, Conventional, FHA, VA Loan
SIMILAR HOMES FOR SALE
Check for similar Single Family Homes at price around $1,350,000 in Reno,NV

Active
$1,395,000
3036 Feathertop DR, Reno, NV 89521
Listed by Chase International-Damonte4 Beds 4 Baths 3,691 SqFt
Active
$849,900
12518 Brass, Reno, NV 89521
Listed by Coldwell Banker Select Mt Rose2 Beds 2 Baths 1,668 SqFt
Open House
$999,000
9625 Jessica CT, Reno, NV 89521
Listed by RE/MAX Gold3 Beds 4 Baths 2,295 SqFt
CONTACT


