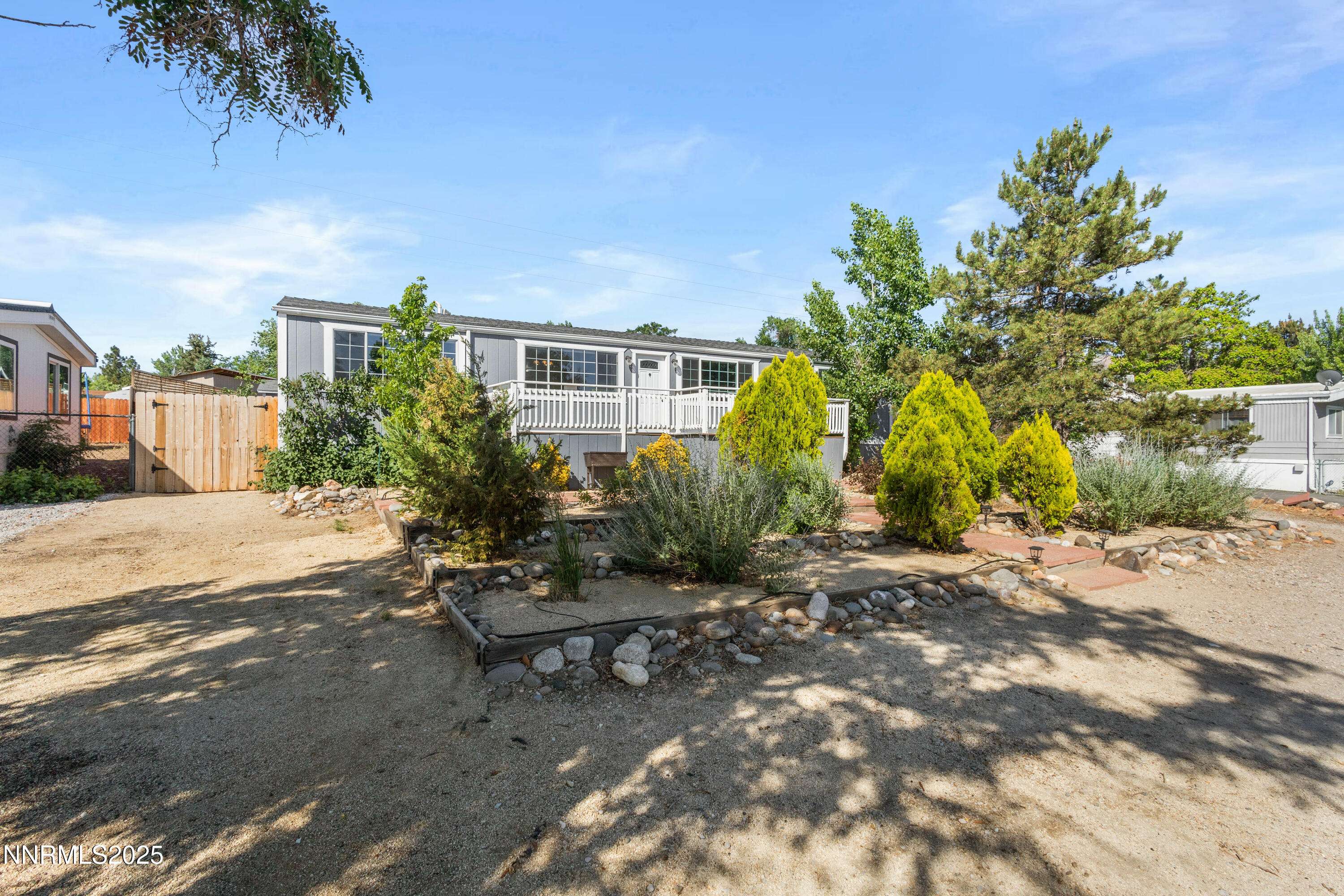3 Beds
2 Baths
1,344 SqFt
3 Beds
2 Baths
1,344 SqFt
Key Details
Property Type Manufactured Home
Sub Type Manufactured Home
Listing Status Active
Purchase Type For Sale
Square Footage 1,344 sqft
Price per Sqft $279
Subdivision Steamboat Springs Estates 3
MLS Listing ID 250051471
Bedrooms 3
Full Baths 2
HOA Fees $40/mo
Year Built 1987
Annual Tax Amount $648
Lot Size 7,840 Sqft
Acres 0.18
Lot Dimensions 0.18
Property Sub-Type Manufactured Home
Property Description
Location
State NV
County Washoe
Community Steamboat Springs Estates 3
Area Steamboat Springs Estates 3
Zoning HDS
Direction South Virginia to Towne Dr. to Zircon
Rooms
Family Room High Ceilings
Other Rooms Workshop
Dining Room Separate Formal Room
Kitchen Breakfast Bar
Interior
Interior Features Cathedral Ceiling(s), High Ceilings, No Interior Steps, Primary Downstairs, Vaulted Ceiling(s)
Heating Forced Air, Natural Gas
Cooling Central Air
Flooring Luxury Vinyl
Fireplace No
Appliance Gas Cooktop
Laundry Cabinets, Laundry Area, Shelves
Exterior
Exterior Feature Awning(s), Fire Pit, Rain Gutters
Parking Features Additional Parking
Utilities Available Electricity Connected, Internet Available, Natural Gas Connected, Sewer Connected, Water Connected, Cellular Coverage
Amenities Available None
View Y/N Yes
View Desert, Mountain(s), Peek, Rural, Ski Resort, Valley
Roof Type Composition,Pitched,Shingle
Porch Patio, Deck
Garage No
Building
Lot Description Gentle Sloping, Landscaped, Level, Sprinklers In Front, Sprinklers In Rear
Story 1
Foundation 8-Point
Water Public, Well
Structure Type Wood Siding
New Construction No
Schools
Elementary Schools Pleasant Valley
Middle Schools Marce Herz
High Schools Galena
Others
Tax ID 01723221
Acceptable Financing 1031 Exchange, Cash, Conventional, FHA, USDA Loan, VA Loan
Listing Terms 1031 Exchange, Cash, Conventional, FHA, USDA Loan, VA Loan
Special Listing Condition Standard






