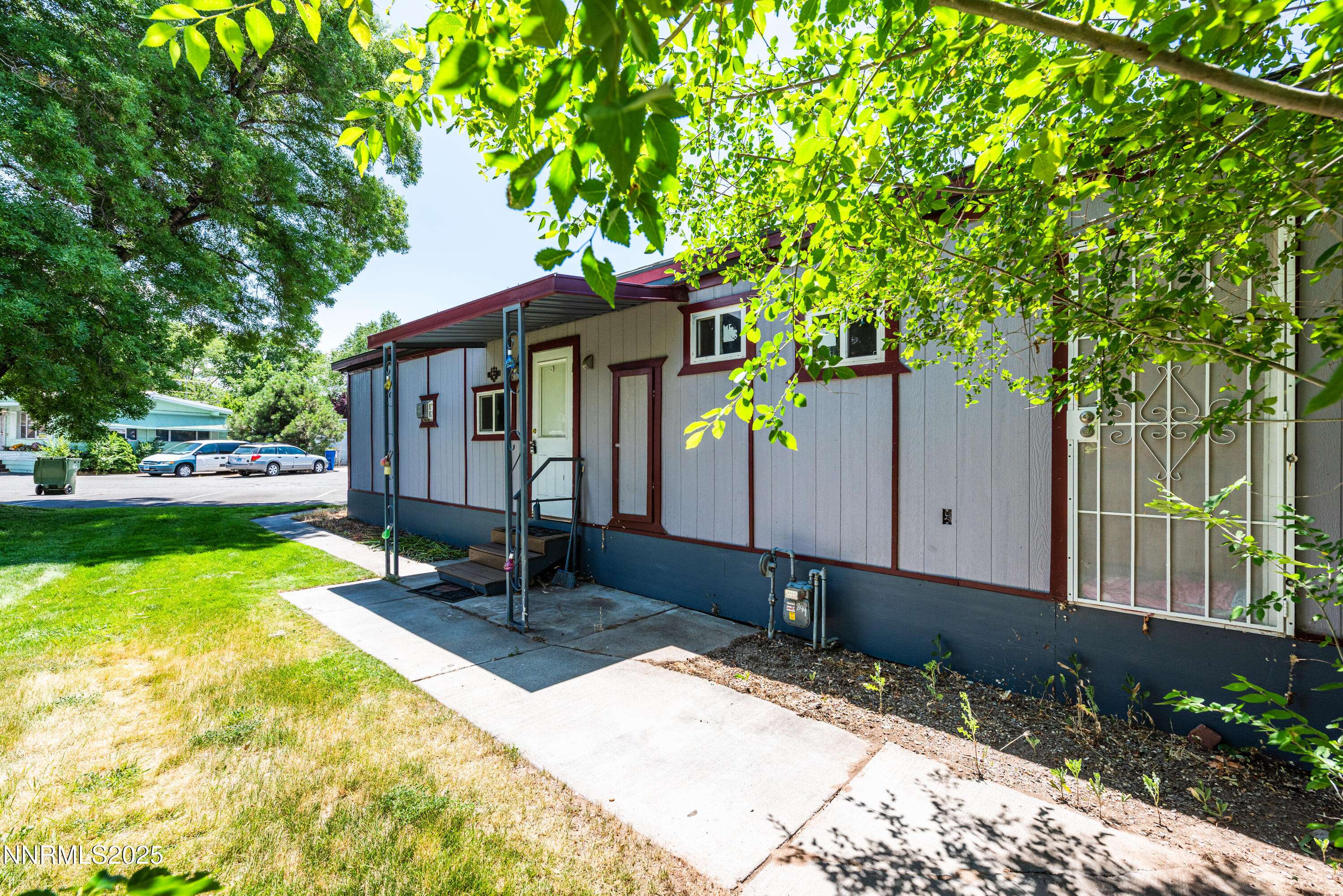2 Beds
2 Baths
1,060 SqFt
2 Beds
2 Baths
1,060 SqFt
Key Details
Property Type Manufactured Home
Sub Type Manufactured Home
Listing Status Active
Purchase Type For Sale
Square Footage 1,060 sqft
Price per Sqft $187
Subdivision Kingslane
MLS Listing ID 250052100
Bedrooms 2
Full Baths 2
HOA Fees $80/mo
Year Built 1966
Annual Tax Amount $904
Lot Size 3,485 Sqft
Acres 0.08
Lot Dimensions 0.08
Property Sub-Type Manufactured Home
Property Description
Recent updates include a new roof installed in 2021, newer double-pane vinyl windows, ensuring both energy efficiency and peace of mind. Step inside to find newer laminate flooring, newer mini-split AC unit. Outside, the fenced side yard is an ideal spot for small pets to safely play or for you to enjoy a quiet moment outdoors. Location is everything, and this home delivers! You'll be just moments away from Gardnerville's shopping and amenities, including Lampe Park, various grocery stores, gas stations, and a wide array of quick-service restaurants.
Location
State NV
County Douglas
Community Kingslane
Area Kingslane
Zoning 220
Direction HWY 395 to Kingslane
Rooms
Family Room None
Other Rooms None
Dining Room Kitchen Combination
Kitchen Built-In Dishwasher
Interior
Interior Features Ceiling Fan(s), No Interior Steps, Primary Downstairs
Heating Forced Air, Natural Gas
Flooring Tile
Fireplaces Number 1
Fireplace Yes
Laundry Cabinets, Laundry Area, Shelves, Washer Hookup
Exterior
Exterior Feature None
Parking Features Additional Parking
Pool None
Utilities Available Cable Available, Electricity Connected, Internet Available, Natural Gas Connected, Phone Available, Sewer Connected, Water Connected, Cellular Coverage
Amenities Available Maintenance Grounds
View Y/N Yes
View Mountain(s)
Roof Type Pitched,Shake,Shingle
Garage No
Building
Lot Description Level
Story 1
Foundation 8-Point
Water Public
Structure Type Wood Siding
New Construction No
Schools
Elementary Schools Gardnerville
Middle Schools Carson Valley
High Schools Douglas
Others
Tax ID 1220-04-111-007
Acceptable Financing Cash
Listing Terms Cash
Special Listing Condition Standard






