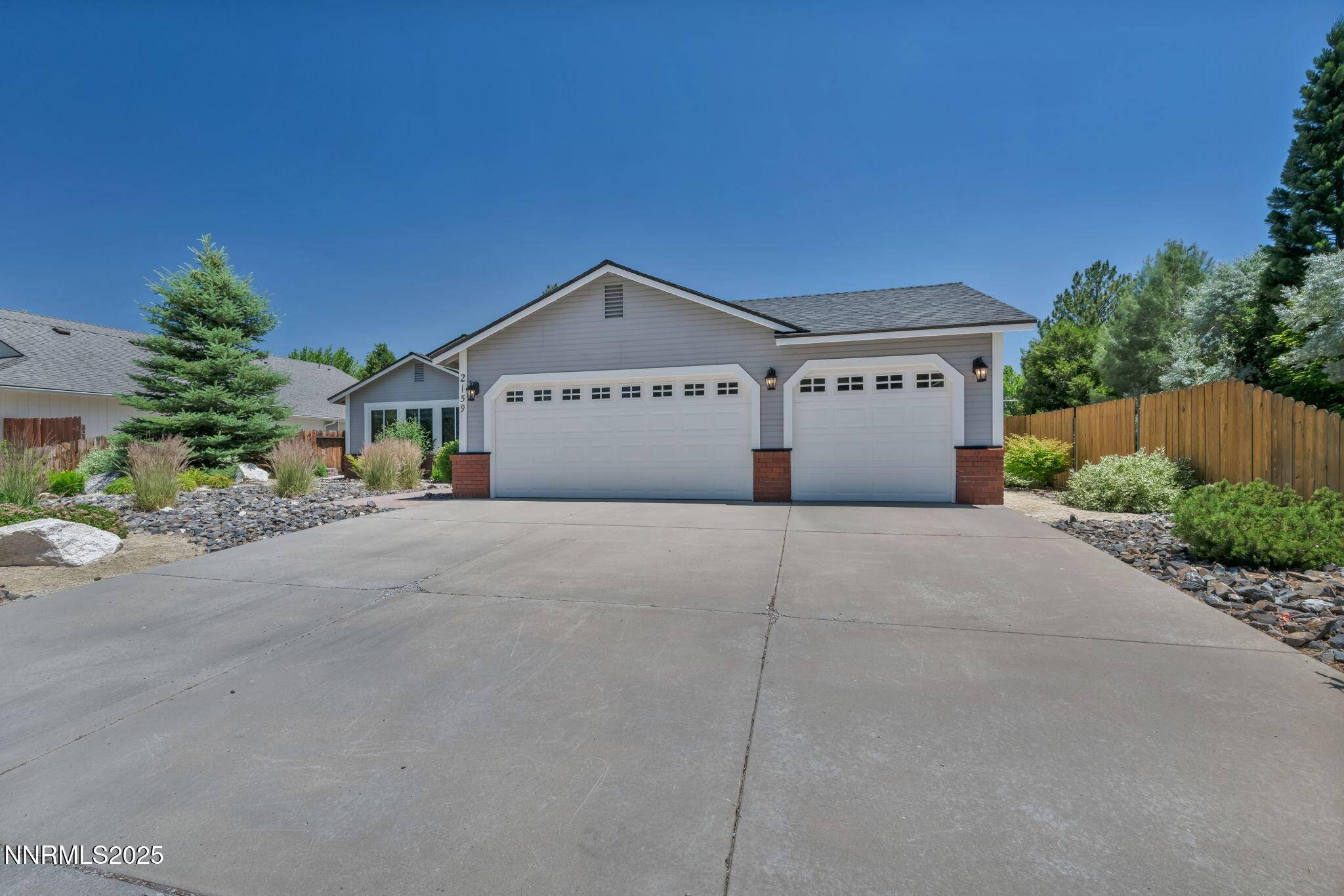3 Beds
2 Baths
1,979 SqFt
3 Beds
2 Baths
1,979 SqFt
Key Details
Property Type Single Family Home
Sub Type Single Family Residence
Listing Status Active
Purchase Type For Sale
Square Footage 1,979 sqft
Price per Sqft $373
Subdivision Silver Oak
MLS Listing ID 250052117
Bedrooms 3
Full Baths 2
HOA Fees $83/qua
Year Built 1996
Annual Tax Amount $3,292
Lot Size 10,018 Sqft
Acres 0.23
Lot Dimensions 0.23
Property Sub-Type Single Family Residence
Property Description
The 10,019 sqft lot, meticulously landscaped with native plants and stone accents, captures the rugged majesty of Carson City's mountains, offering a low-maintenance oasis for sunset barbecues or quiet stargazing. Tucked away on a serene cul-de-sac—one of Silver Oak's rare finds—this home promises tranquility without sacrificing convenience. The three-car garage is a game-changer, with ample space for your SUV, mountain bikes, or a workshop to fuel your next adventure.
Built for lasting comfort, the 2022 HVAC system keeps you cool through Nevada summers, while the 2023 roof stands strong against winter storms, minimizing upkeep. Just 5 minutes from the Silver Oak Golf Course's 18-hole fairways, you'll perfect your swing in style. Eagle Valley's Ash Canyon trails, a short drive away, beckon with scenic hikes through sagebrush-dotted hills. Mills Park, nearby, offers playgrounds and picnic spots for weekend family fun, while downtown Carson City—under 10 minutes—delights with farm-to-table eateries, boutique shops, and the Nevada State Museum's rich history.
This move-in-ready home blends mountain allure with urban ease, a rare opportunity in Carson City's coveted Silver Oak community.
Location
State NV
County Carson City
Community Silver Oak
Area Silver Oak
Zoning SF12P
Direction Oak Ridge Dr to Shadow Brook Ct.
Rooms
Family Room None
Other Rooms None
Dining Room Living Room Combination
Kitchen Breakfast Bar
Interior
Interior Features Ceiling Fan(s), Vaulted Ceiling(s)
Heating Fireplace(s), Forced Air, Natural Gas
Cooling Central Air
Flooring Ceramic Tile
Fireplaces Number 1
Fireplaces Type Gas, Insert
Fireplace Yes
Appliance Electric Cooktop
Laundry Cabinets, Laundry Area, Laundry Room
Exterior
Exterior Feature None
Parking Features Attached, Garage
Garage Spaces 3.0
Utilities Available Electricity Connected, Sewer Connected, Water Connected, Water Meter Installed
View Y/N No
Roof Type Composition,Pitched,Shingle
Total Parking Spaces 3
Garage Yes
Building
Lot Description Landscaped, Level, Sprinklers In Front, Sprinklers In Rear
Story 1
Foundation Crawl Space
Water Public
Structure Type Wood Siding
New Construction No
Schools
Elementary Schools Fritsch
Middle Schools Carson
High Schools Carson
Others
Tax ID 007-412-49
Acceptable Financing 1031 Exchange, Cash, Conventional
Listing Terms 1031 Exchange, Cash, Conventional
Special Listing Condition Standard
Virtual Tour https://my.matterport.com/show/?m=TVBxB2H2ntt&brand=0&mls=1&






