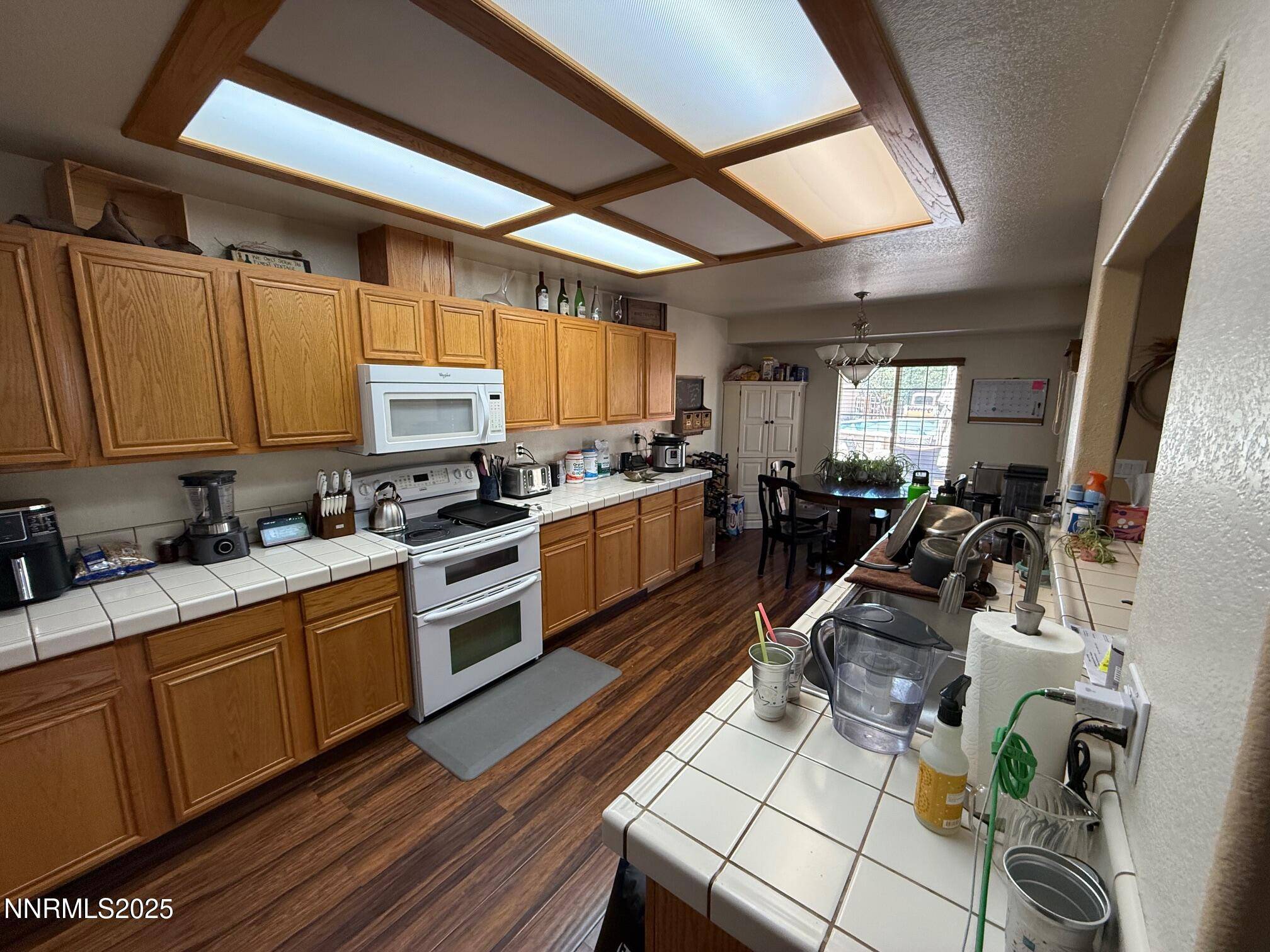4 Beds
2 Baths
1,964 SqFt
4 Beds
2 Baths
1,964 SqFt
Key Details
Property Type Single Family Home
Sub Type Single Family Residence
Listing Status Active
Purchase Type For Sale
Square Footage 1,964 sqft
Price per Sqft $285
Subdivision Eagle Canyon 3 Unit 1A
MLS Listing ID 250052487
Bedrooms 4
Full Baths 2
HOA Fees $75/qua
Year Built 2002
Annual Tax Amount $3,042
Lot Size 0.308 Acres
Acres 0.31
Lot Dimensions 0.31
Property Sub-Type Single Family Residence
Property Description
Location
State NV
County Washoe
Community Eagle Canyon 3 Unit 1A
Area Eagle Canyon 3 Unit 1A
Zoning MDS
Direction W Calle de la Plata/S on Talking Sparrow/W on Ruddy Way
Rooms
Family Room Dining Room Combination
Other Rooms None
Dining Room Ceiling Fan(s)
Kitchen Breakfast Bar
Interior
Interior Features Ceiling Fan(s), High Ceilings, Vaulted Ceiling(s)
Heating Forced Air
Cooling Central Air
Flooring Laminate
Fireplaces Number 2
Fireplaces Type Gas Log
Fireplace Yes
Laundry Laundry Room, Shelves
Exterior
Exterior Feature None
Parking Features Additional Parking, Attached, Garage, RV Access/Parking
Garage Spaces 3.0
Pool None
Utilities Available Electricity Connected, Internet Available, Natural Gas Connected, Water Connected, Cellular Coverage
Amenities Available None
View Y/N Yes
View Mountain(s)
Roof Type Composition,Pitched
Porch Deck
Total Parking Spaces 3
Garage Yes
Building
Lot Description Sprinklers In Front
Story 1
Foundation Concrete Perimeter, Crawl Space
Water Public
Structure Type Wood Siding
New Construction No
Schools
Elementary Schools Taylor
Middle Schools Shaw Middle School
High Schools Spanish Springs
Others
Tax ID 53064304
Acceptable Financing 1031 Exchange, Cash, Conventional, FHA, USDA Loan, VA Loan
Listing Terms 1031 Exchange, Cash, Conventional, FHA, USDA Loan, VA Loan
Special Listing Condition Standard






