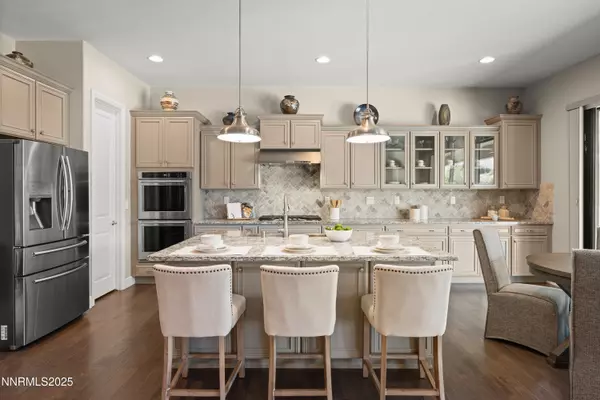$1,310,000
$1,325,000
1.1%For more information regarding the value of a property, please contact us for a free consultation.
4 Beds
3 Baths
3,189 SqFt
SOLD DATE : 10/01/2025
Key Details
Sold Price $1,310,000
Property Type Single Family Home
Sub Type Single Family Residence
Listing Status Sold
Purchase Type For Sale
Square Footage 3,189 sqft
Price per Sqft $410
Subdivision Damonte Ranch Village 11E
MLS Listing ID 250054851
Sold Date 10/01/25
Bedrooms 4
Full Baths 3
HOA Fees $259/mo
Year Built 2017
Annual Tax Amount $8,248
Lot Size 0.277 Acres
Acres 0.28
Lot Dimensions 0.28
Property Sub-Type Single Family Residence
Property Description
Stunning Retreat in the gated community of The Estates at Saddle Ridge! This immaculate home offers single level living with quality amenities throughout. The Gourmet kitchen has high-end appliances and designer finishes. A multi-slide door creates the perfect indoor/outdoor entertaining opportunity. Spoil yourself with the professionally designed outdoor living area where you can enjoy cooking and dining alfresco in the outdoor kitchen. After dinner, gather around the cozy fire pit with built-in seating and take in Nevada's breathtaking evenings. The Spacious Primary suite boasts a spa-like bathroom. This gated community is perfect for an active lifestyle, offering walking and biking trails, a resort style recreation center with lap and wade pools, playground, tennis, pickleball, and basketball courts. Located in South Reno, you'll enjoy easy access to shopping, entertainment, ski resorts and championship golf courses. This home offers the best of convenience and natural beauty.
Location
State NV
County Washoe
Community Damonte Ranch Village 11E
Area Damonte Ranch Village 11E
Zoning PD
Direction Rio Wrangler
Rooms
Family Room Great Rooms
Other Rooms None
Master Bedroom Double Sinks, On Main Floor, Shower Stall, Walk-In Closet(s) 2
Dining Room Great Room
Kitchen Breakfast Bar
Interior
Interior Features Breakfast Bar, High Ceilings, Kitchen Island, No Interior Steps, Pantry, Primary Downstairs, Vaulted Ceiling(s), Walk-In Closet(s)
Heating Forced Air
Cooling Central Air
Flooring Tile
Fireplaces Number 1
Fireplaces Type Gas Log
Fireplace Yes
Appliance Gas Cooktop
Laundry Cabinets, Laundry Room, Sink, Washer Hookup
Exterior
Exterior Feature Awning(s), Built-in Barbecue, Fire Pit, Multiple Entry Flat or Ramped, Outdoor Kitchen, Rain Gutters
Parking Features Attached, Garage, Garage Door Opener
Garage Spaces 3.0
Pool None
Utilities Available Electricity Connected, Internet Connected, Natural Gas Connected, Sewer Connected, Water Connected, Cellular Coverage, Underground Utilities
Amenities Available Clubhouse, Fitness Center, Gated, Maintenance Grounds, Pool, Spa/Hot Tub, Tennis Court(s)
View Y/N Yes
View Mountain(s)
Roof Type Tile
Porch Patio
Total Parking Spaces 3
Garage Yes
Building
Lot Description Common Area, Sprinklers In Front, Sprinklers In Rear
Story 1
Foundation Slab
Water Public
Structure Type Stucco
New Construction No
Schools
Elementary Schools Nick Poulakidas
Middle Schools Depoali
High Schools Damonte
Others
Tax ID 141-441-08
Acceptable Financing 1031 Exchange, Cash, Conventional, FHA, VA Loan
Listing Terms 1031 Exchange, Cash, Conventional, FHA, VA Loan
Special Listing Condition Standard
Read Less Info
Want to know what your home might be worth? Contact us for a FREE valuation!

Our team is ready to help you sell your home for the highest possible price ASAP







