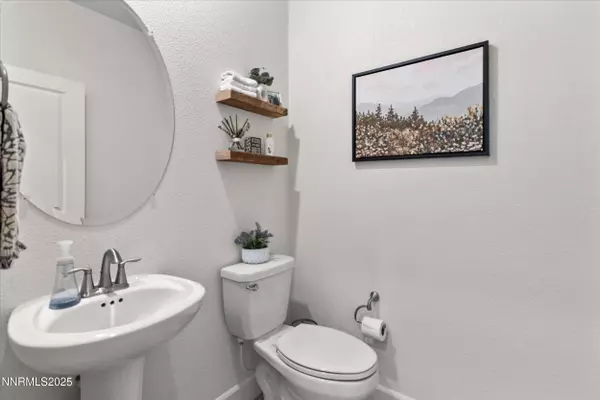$706,000
$720,000
1.9%For more information regarding the value of a property, please contact us for a free consultation.
4 Beds
3 Baths
2,447 SqFt
SOLD DATE : 11/13/2025
Key Details
Sold Price $706,000
Property Type Single Family Home
Sub Type Single Family Residence
Listing Status Sold
Purchase Type For Sale
Square Footage 2,447 sqft
Price per Sqft $288
Subdivision Damonte Ranch V Village 1 & 2 Unit 3A
MLS Listing ID 250056541
Sold Date 11/13/25
Bedrooms 4
Full Baths 2
Half Baths 1
HOA Fees $44/qua
Year Built 2022
Annual Tax Amount $4,868
Lot Size 4,634 Sqft
Acres 0.11
Lot Dimensions 0.11
Property Sub-Type Single Family Residence
Property Description
Welcome to this beautifully maintained two-story home in the Chantenay at Damonte Ranch Neighborhood- only three years old and tucked away in a peaceful cul-de-sac. Step inside to a soaring vaulted ceiling entryway that sets the tone for the light-filled and inviting interior. The first floor features durable LVP flooring that flows throughout most of the living spaces, while the kitchen showcases gleaming countertops that make both cooking and entertaining a joy. With plenty of thoughtfully designed storage, this home effortlessly balances style and function. Upstairs, you'll find a substantial primary suite that feels like a private retreat with lovely mountain views, complete with two walk-in closets and a spa-inspired bathroom featuring dual vanities. Three additional bedrooms are upstairs, with a private laundry room and extra storage. The backyard is perfect for those who want an enjoyable space with little maintenance, while also providing ample room for relaxation, play, or hosting gatherings. Perfectly situated within walking distance to neighborhood trails, local parks, and close to all the shopping, dining, and amenities Reno has to offer. This home also places you less than an hour from the sandy beaches and sparkling waters of Lake Tahoe.
Location
State NV
County Washoe
Community Damonte Ranch V Village 1 & 2 Unit 3A
Area Damonte Ranch V Village 1 & 2 Unit 3A
Zoning PD
Direction Double Diamond/ Carat/ Belville/ Black Spur
Rooms
Family Room High Ceilings
Other Rooms None
Master Bedroom Double Sinks, Shower Stall, Walk-In Closet(s) 2
Dining Room None
Kitchen Breakfast Bar
Interior
Interior Features Breakfast Bar, Cathedral Ceiling(s), High Ceilings, Kitchen Island, Pantry, Walk-In Closet(s)
Heating Forced Air
Cooling Central Air
Flooring Ceramic Tile
Fireplace No
Appliance Gas Cooktop
Laundry Laundry Room, Shelves
Exterior
Exterior Feature Awning(s), Rain Gutters
Parking Features Garage, Garage Door Opener
Garage Spaces 2.0
Pool None
Utilities Available Electricity Connected, Internet Connected, Natural Gas Connected, Phone Connected, Sewer Connected, Water Connected, Cellular Coverage, Underground Utilities, Water Meter Installed
Amenities Available None
View Y/N Yes
View Mountain(s)
Roof Type Composition,Pitched,Shingle
Porch Patio
Total Parking Spaces 2
Garage No
Building
Lot Description Cul-De-Sac, Landscaped, Level, Sprinklers In Front, Sprinklers In Rear
Story 2
Foundation Slab
Water Public
Structure Type Concrete,Stucco
New Construction No
Schools
Elementary Schools Nick Poulakidas
Middle Schools Depoali
High Schools Damonte
Others
Tax ID 141-531-09
Acceptable Financing 1031 Exchange, Cash, Conventional, FHA, VA Loan
Listing Terms 1031 Exchange, Cash, Conventional, FHA, VA Loan
Special Listing Condition Standard
Read Less Info
Want to know what your home might be worth? Contact us for a FREE valuation!

Our team is ready to help you sell your home for the highest possible price ASAP







