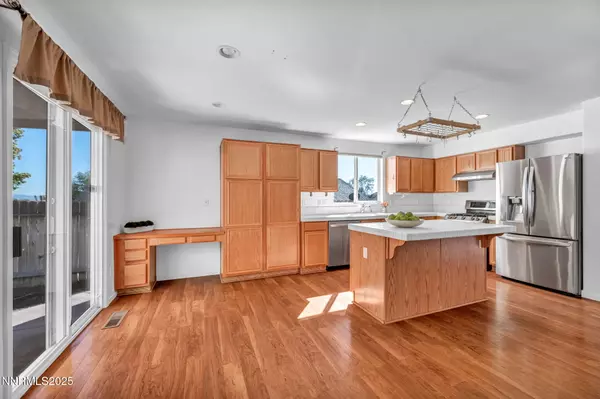$550,000
$540,000
1.9%For more information regarding the value of a property, please contact us for a free consultation.
3 Beds
2 Baths
1,494 SqFt
SOLD DATE : 11/14/2025
Key Details
Sold Price $550,000
Property Type Single Family Home
Sub Type Single Family Residence
Listing Status Sold
Purchase Type For Sale
Square Footage 1,494 sqft
Price per Sqft $368
Subdivision Silverado Ranch Estates 5 Phase 3
MLS Listing ID 250056764
Sold Date 11/14/25
Bedrooms 3
Full Baths 2
Year Built 1999
Annual Tax Amount $2,498
Lot Size 9,583 Sqft
Acres 0.22
Lot Dimensions 0.22
Property Sub-Type Single Family Residence
Property Description
Welcome to your dream home in desirable Silverado Ranch Estates! This spacious single-story residence features soaring vaulted ceilings in the living room and an abundance of natural light streaming through large windows in both the living and great rooms. The well-appointed kitchen offers a center island, breakfast bar, pantry, built-in study desk, and sliding doors that open to a covered patio—complete with a stubbed-in BBQ, perfect for entertaining. Situated on a generous .22-acre lot with no back neighbors, you'll enjoy added privacy and. Additional highlights include a Titan Solar Power System, newer HVAC, and a location that's just minutes from UNR, shopping, and restaurants. Schedule Your Showing Appointment Today!
Location
State NV
County Washoe
Community Silverado Ranch Estates 5 Phase 3
Area Silverado Ranch Estates 5 Phase 3
Zoning SF8
Rooms
Family Room Ceiling Fan(s)
Other Rooms None
Master Bedroom Shower Stall
Dining Room Living Room Combination
Kitchen Breakfast Bar
Interior
Interior Features Breakfast Bar, Ceiling Fan(s), High Ceilings, Kitchen Island, Pantry, Vaulted Ceiling(s)
Heating Forced Air, Natural Gas
Cooling Central Air
Flooring Ceramic Tile
Fireplace No
Laundry Laundry Closet, Shelves
Exterior
Exterior Feature Barbecue Stubbed In, Dog Run
Parking Features Attached, Garage, Garage Door Opener
Garage Spaces 2.0
Pool None
Utilities Available Electricity Connected, Natural Gas Connected, Sewer Connected, Water Connected
View Y/N No
Roof Type Composition,Pitched,Shingle
Porch Patio
Total Parking Spaces 2
Garage Yes
Building
Story 1
Foundation Crawl Space
Water Public
Structure Type Wood Siding
New Construction No
Schools
Elementary Schools Towles
Middle Schools Clayton
High Schools Mcqueen
Others
Tax ID 20434217
Acceptable Financing 1031 Exchange, Cash, Conventional, FHA, VA Loan
Listing Terms 1031 Exchange, Cash, Conventional, FHA, VA Loan
Special Listing Condition Standard
Read Less Info
Want to know what your home might be worth? Contact us for a FREE valuation!

Our team is ready to help you sell your home for the highest possible price ASAP







