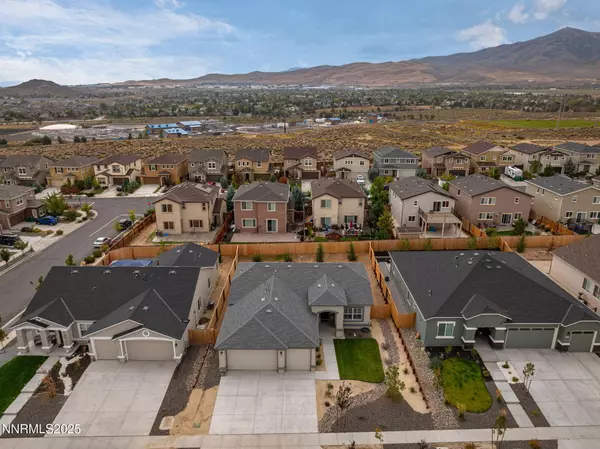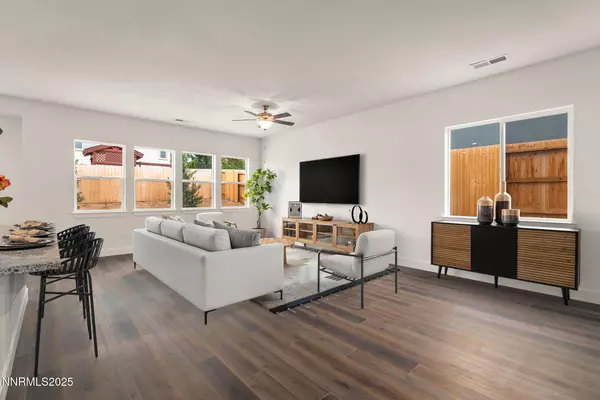$499,000
$499,000
For more information regarding the value of a property, please contact us for a free consultation.
3 Beds
2 Baths
1,777 SqFt
SOLD DATE : 11/17/2025
Key Details
Sold Price $499,000
Property Type Single Family Home
Sub Type Single Family Residence
Listing Status Sold
Purchase Type For Sale
Square Footage 1,777 sqft
Price per Sqft $280
Subdivision Regency Park Ii Phase A1
MLS Listing ID 250056386
Sold Date 11/17/25
Bedrooms 3
Full Baths 2
HOA Fees $39/mo
Year Built 2024
Annual Tax Amount $3,637
Lot Size 8,342 Sqft
Acres 0.19
Lot Dimensions 0.19
Property Sub-Type Single Family Residence
Property Description
Welcome to 11006 Athabasca Drive, a stunning better-than-new home completed at the end of 2024! With 1,777 sq. ft. of thoughtfully designed living space, this never-lived-in residence offers 3 bedrooms, 2 full baths, and a 3-car garage. The bright, open layout showcases granite countertops, luxury vinyl flooring, and plantation shutters at the front of the home. Enjoy the benefit of a newly landscaped rear yard—perfect for relaxing or entertaining—without the wait of new construction. Why buy brand new when you can have move-in ready today?
Location
State NV
County Washoe
Community Regency Park Ii Phase A1
Area Regency Park Ii Phase A1
Zoning MF30
Rooms
Family Room None
Other Rooms None
Master Bedroom On Main Floor, Shower Stall, Walk-In Closet(s) 2
Dining Room Separate Formal Room
Kitchen Breakfast Bar
Interior
Interior Features Breakfast Bar, Ceiling Fan(s), Pantry, Primary Downstairs, Smart Thermostat, Walk-In Closet(s)
Heating Forced Air, Natural Gas
Cooling Central Air, Refrigerated
Flooring Luxury Vinyl
Fireplace No
Appliance Gas Cooktop
Laundry Cabinets, Laundry Room
Exterior
Exterior Feature None
Parking Features Attached, Garage, Garage Door Opener
Garage Spaces 2.0
Pool None
Utilities Available Cable Available, Electricity Connected, Internet Available, Natural Gas Connected, Phone Available, Sewer Connected, Water Connected, Cellular Coverage, Water Meter Installed
Amenities Available Maintenance Grounds
View Y/N Yes
View Desert, Mountain(s)
Roof Type Composition,Shingle
Total Parking Spaces 2
Garage Yes
Building
Lot Description Level, Sprinklers In Front, Sprinklers In Rear
Story 1
Foundation Slab
Water Public
Structure Type Stucco
New Construction No
Schools
Elementary Schools Desert Heights
Middle Schools Obrien
High Schools North Valleys
Others
Tax ID 562-081-09
Acceptable Financing 1031 Exchange, Cash, Conventional, FHA, VA Loan
Listing Terms 1031 Exchange, Cash, Conventional, FHA, VA Loan
Special Listing Condition Standard
Read Less Info
Want to know what your home might be worth? Contact us for a FREE valuation!

Our team is ready to help you sell your home for the highest possible price ASAP







